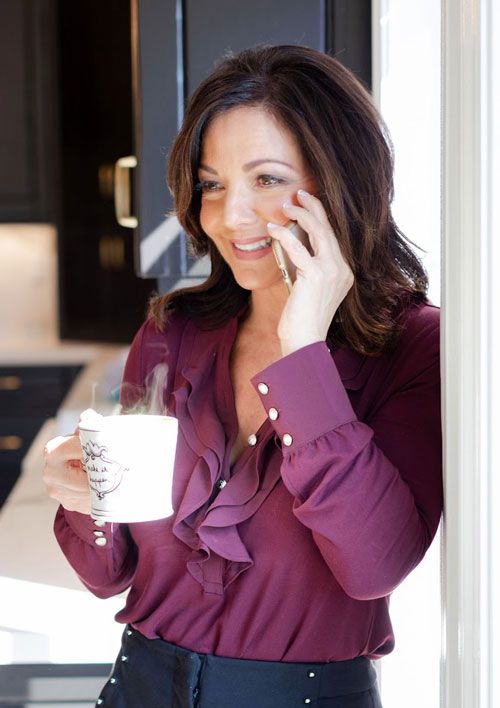532 Dew Point Ave, Carlsbad CA 92011 | $1,699,900
Listing provided courtesy of Greg Goodell of Redfin Corporation. Last updated 2024-03-29 09:01:24.000000. Listing information © 2023 SANDICOR.
Welcome to this meticulously maintained coastal retreat located in the private gated community of Ocean Walk in South Carlsbad. Just moments from the surf and nightly sunsets at Ponto Beach, and situated on a premium corner lot west of the 5 freeway, this beautiful residence was completely refreshed in 2020. Updated throughout featuring fresh interior and exterior paint, crown molding, recessed lighting fixtures, plantation shutters, ceiling fans, a fully remodeled guest bath, custom travertine stone fireplace, and durable LVP flooring on the main level. Newly installed air conditioning and heating system, new bathroom fixtures, high-end Toto toilets, new shower valves, and water heater. New Simonton windows, Milgard French Doors, and custom slider windows in the office/bedroom bask the home in an abundance of natural light. A beautifully appointed kitchen boasting sleek quartz countertops, tile backsplash, stainless steel appliances, and crisp white cabinetry. All bedrooms are upstairs including the spacious primary suite offering a walk-in closet and its own en-suite bathroom with dual vanities, a relaxing soaking tub, and walk-in shower. Outdoor living extends to the backyard featuring thoughtfully designed hardscape including a dog run with synthetic grass and underlay, and low maintenance landscaping with partial drip system and drainage, making it perfect for entertaining. Parking is a breeze with an attached two car garage equipped with an EV level 2 30-amp charger.
More Details
1.33 Acres
2 Stories
2 Car Garage
Community Pool
Bbq
Tennis Courts
Biking/hiking Trails
Gated Community
Rv/boat Parking
Spa/hot Tub
Master Bedroom: 17x15
Bedroom: 12x11
Bedroom: 11x15
Bedroom: 10x11
Dining Room: 7x16
Family Room: 14x14
Kitchen: 9x16
Living Room: 15x11











































